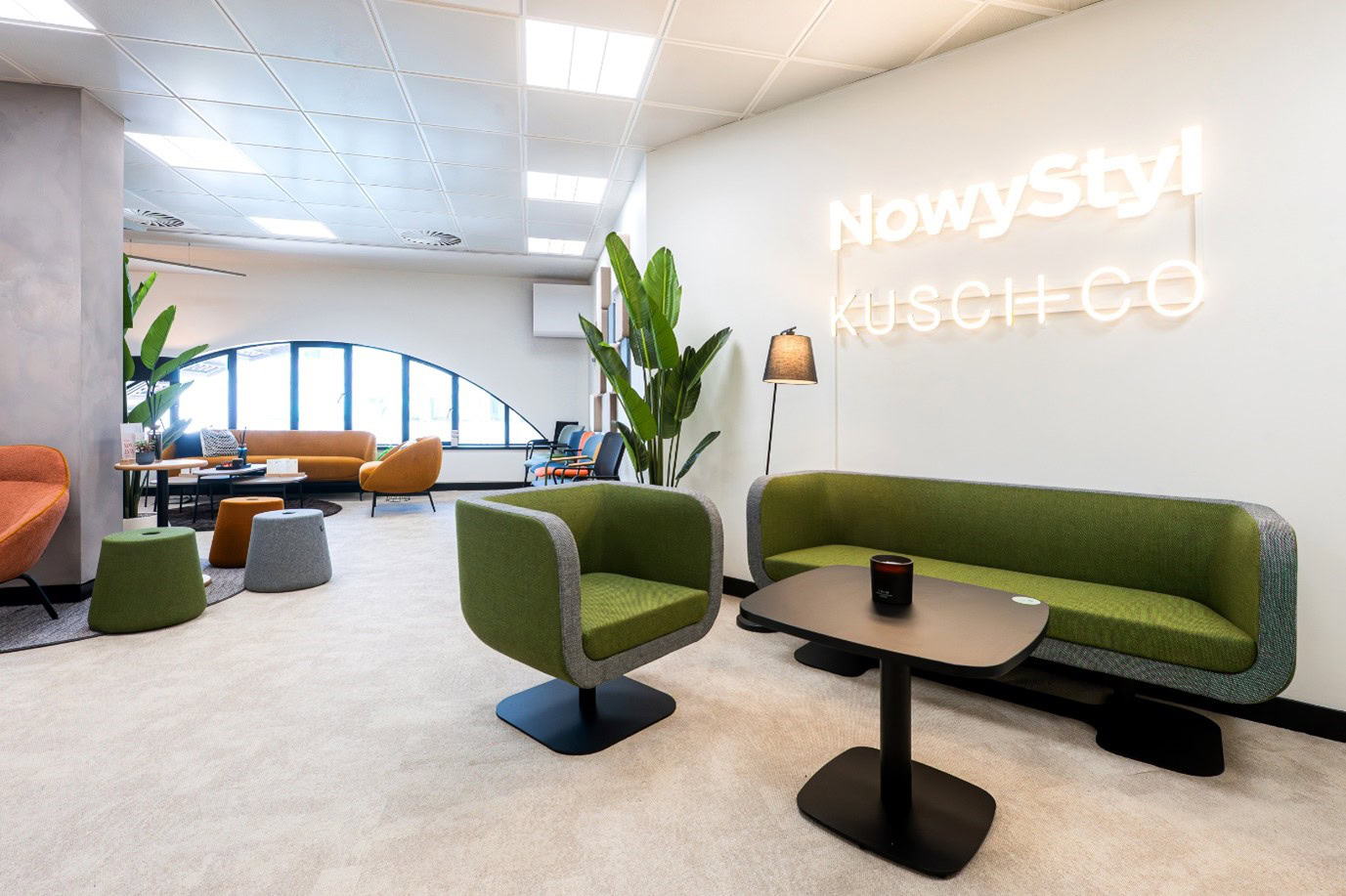Resonate Interiors Rescues and Refreshes 1920s Warehouse for Tradestars Newest Cowarehouse Hub
Resonate Interiors completed an extensive refurbishment of a Southwark-based 1920’ s warehouse, transforming the space into the newest addition to the iconic Tradestars co-warehousing sites.
The building was destined for demolition and Resonate was thrilled to have the opportunity to rescue and refresh the fabulous space. The warehouse building boasts classic red brickwork and archetypal rounded corners on all sides. It is divided into 5 stories, including a lower ground floor. The refresh was a massive undertaking, every element of the building needed repair; the windows, doors and roof all needed care and attention.
Tradestars is a very stylized brand, so its newest co-warehousing site needed a character mirroring its unique identity, while simultaneously maximising the number of suites on its upper floors. Resonate Interiors expertly addressed this dual challenge by prioritizing the visual strength of the Tradestars brand as a cornerstone of the design. This comprehensive approach included integrating distinctive brand elements throughout the property, such as vibrant murals painted on walls and stairwells in collaboration with various local artists. The signature classic pastel Tradestars colours were liberally littered throughout the property.
Resonate Interiors also ensured the authentic industrial look and cherished warehouse feel of the building were meticulously maintained. This was achieved though keeping the grey concrete floors prevalent throughout and refurbishing all the original windows, framing them with coloured portals which once again echoed the Tradestars colour palette.
The building’s character truly unfolds from the moment of arrival: the reception has an industrial chic aesthetic complete with hanging chairs and a striking rough-hewn desk. Further enhancing the unique character, a refurbished Citroen van was craned into the building before the front doors were even completed to serve as the cafe area. This commitment to consistency is evident as corridors and suites seamlessly match the style and design flowing through previous Tradestars properties, reinforcing a unified brand experience across all locations.
Every functional element was carefully considered, with lighting featuring simple metal LED fittings and cable trays branded with the Tradestars logo. The doors to each space were designed specifically to ensure that all manner of equipment can be transferred into the space without complications. From barbers’ chairs to gym equipment, Tradestars has been designed to cater to every type of resident. To break up the expansive upper floors and maintain the brand’s welcoming atmosphere, tea points were strategically placed on every floor.
This extensive refurbishment transformed a building previously marked for demolition into a dynamic co-warehousing space, requiring complex structural work including digging down 200mm in the lower ground floor to make it usable and removing part of the slab at ground floor for the new entrance, a process that was structurally challenging and required significant planning permissions.
The relocation of the entrance from Loman Street to the more pleasant Copperfield Street made the building more welcoming, enhancing the overall arrival experience and enabling the creation of vibrant collaboration and cafe spaces on the lower ground floor.
‘We loved this project so much we have decided to move in!’ – Pernille Bonser, CEO Resonate Interiors.


